
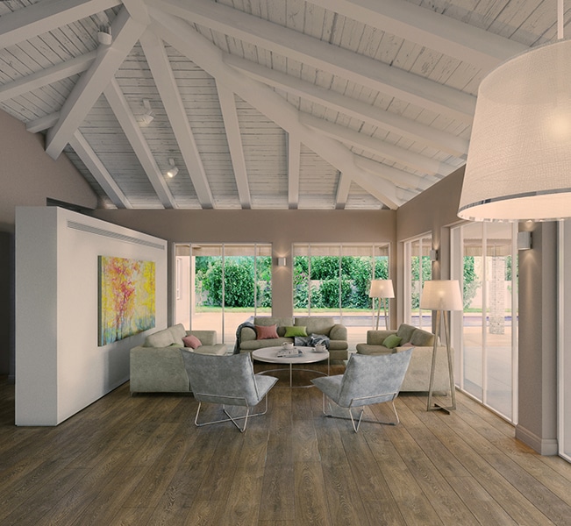
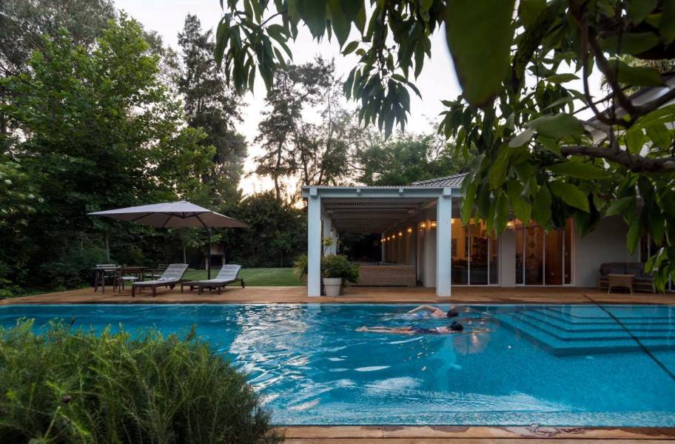
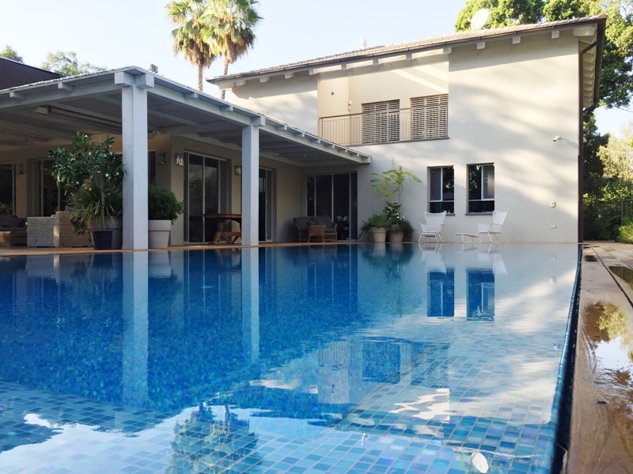
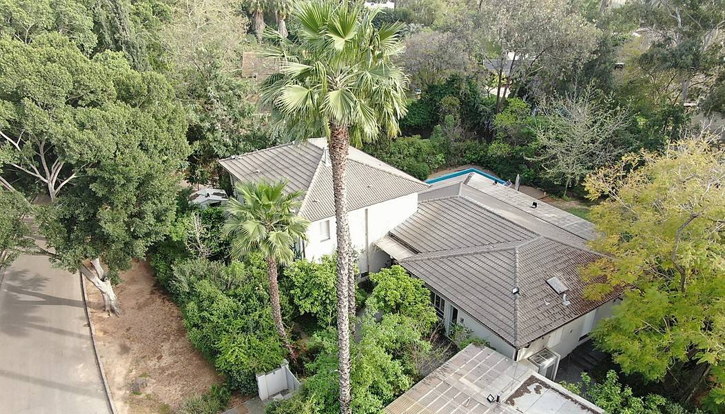
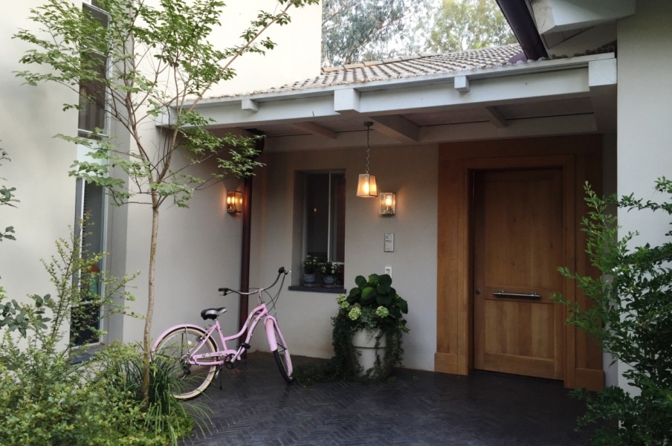
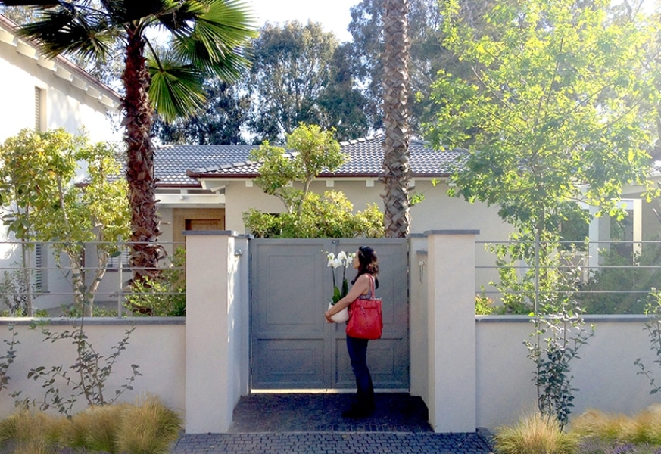
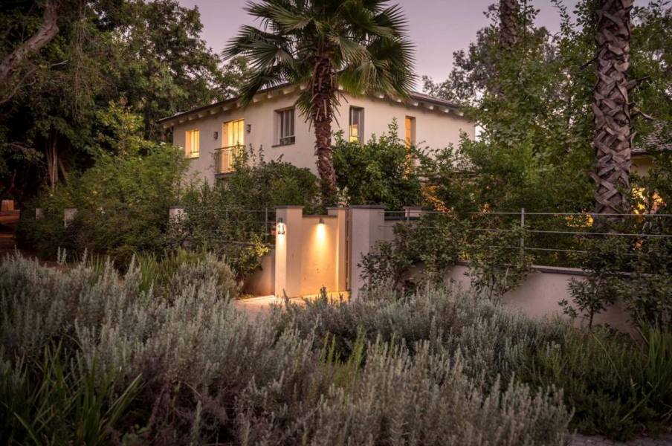
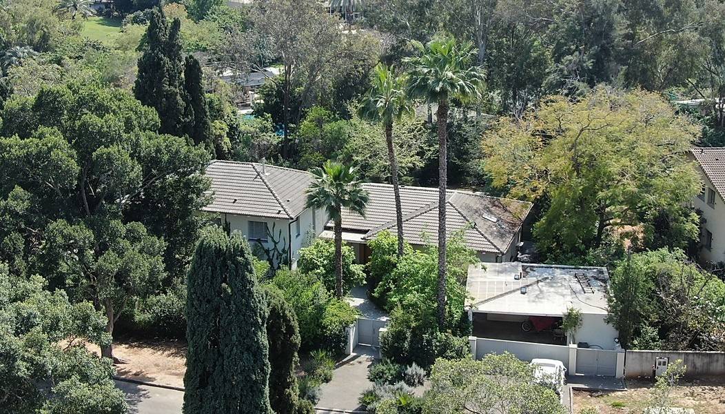
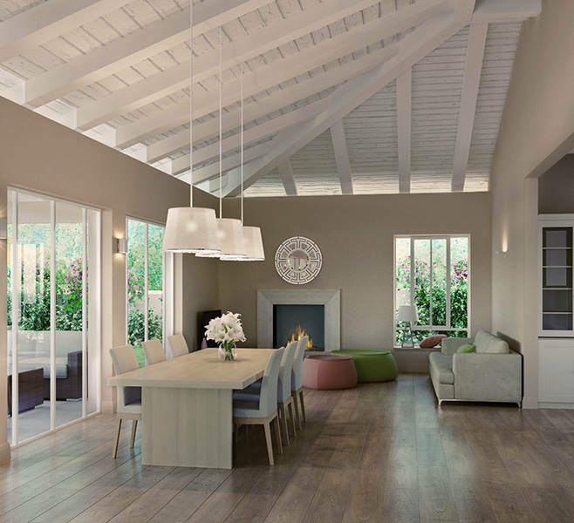
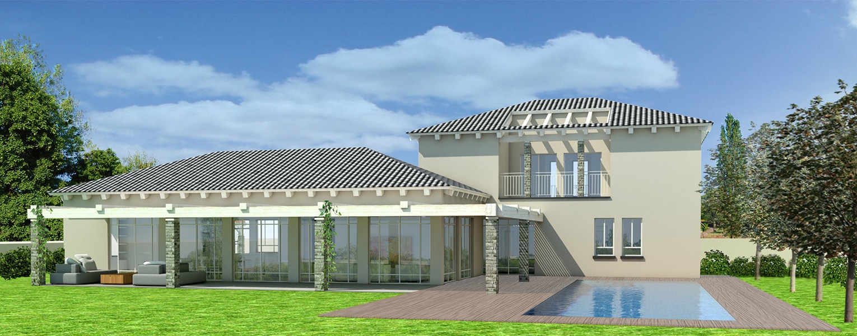
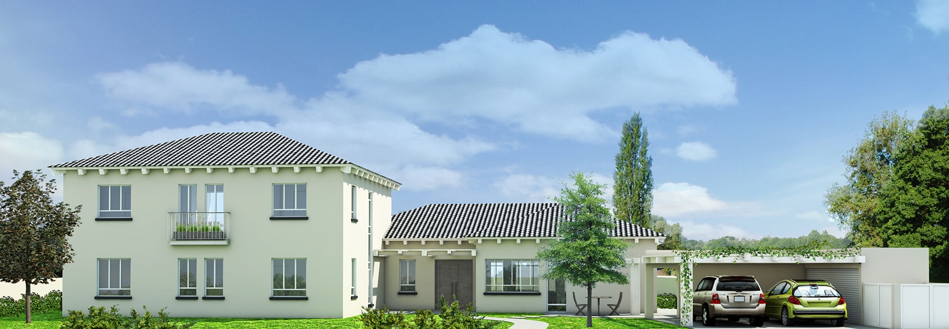

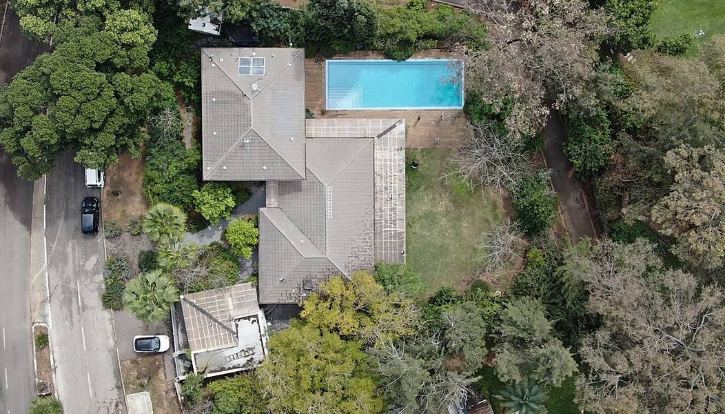
Savion Residence
2011-2014
450 sq.m.
A private residence in Savion for a family of 5 on a 1.3 Dunam lot.
While keeping the atmosphere and views of their beloved but old house, the owners requested that a new one be built with all the latest technologies and an infinity pool. The house is divided into two distinct wings: a one-story public area open to the garden and the pool, and a two story bedroom wing which houses the children's bedrooms on the ground floor and the parent's bedroom suite with study on the top floor. In between these two areas are the stairwell and the family room with double height ceilings. The pool is adjacent to the family room and living room yet situated in a way that allows view and access to the large garden.



